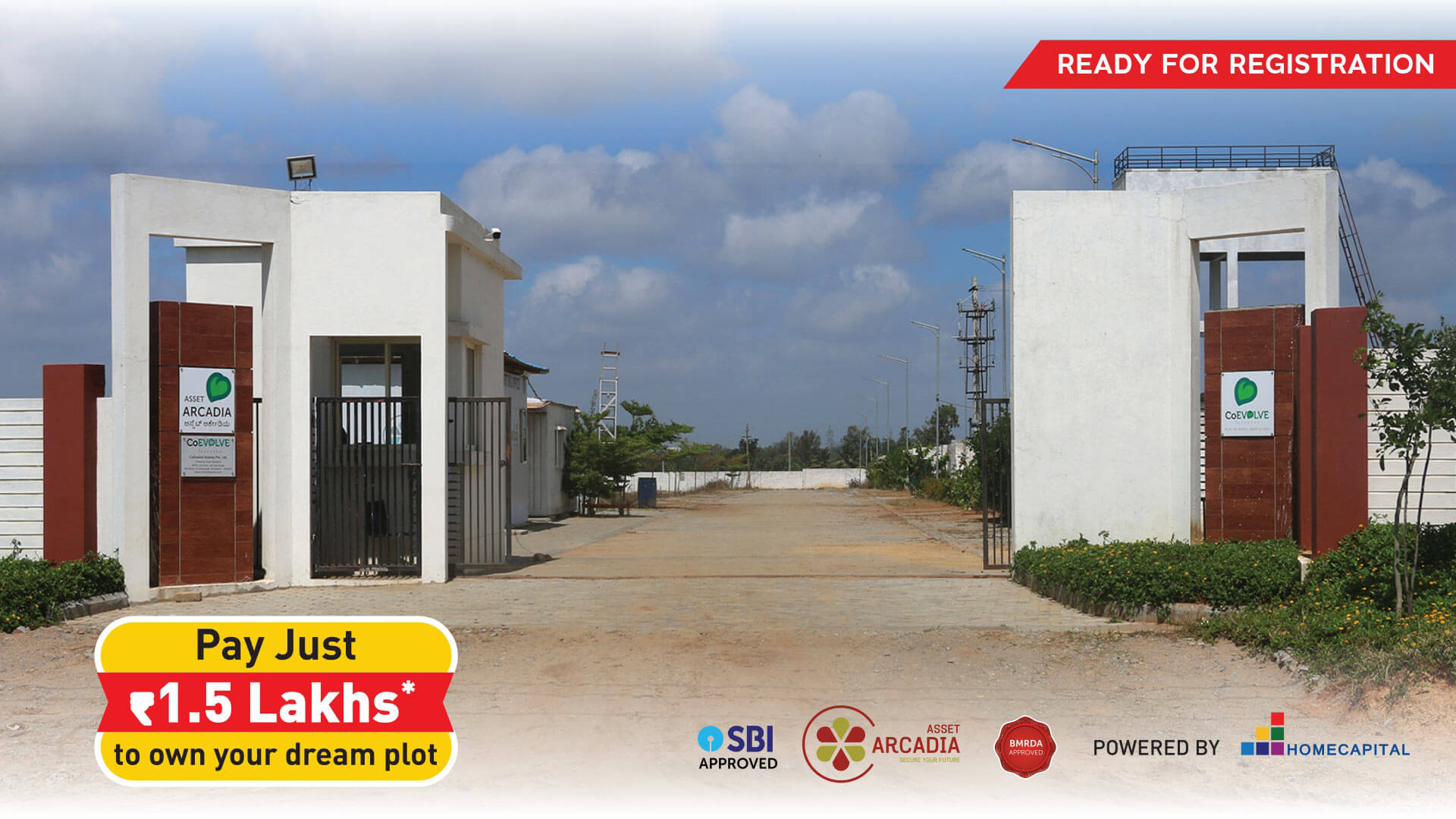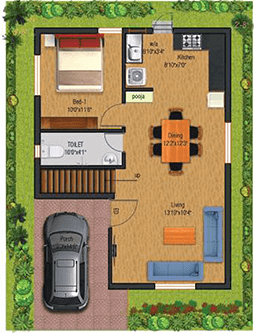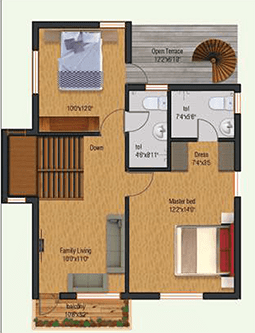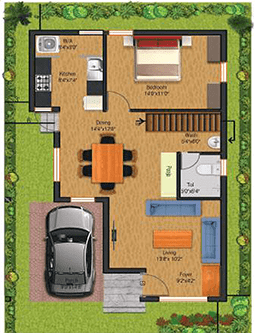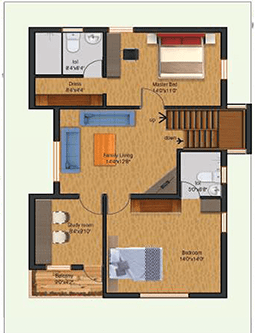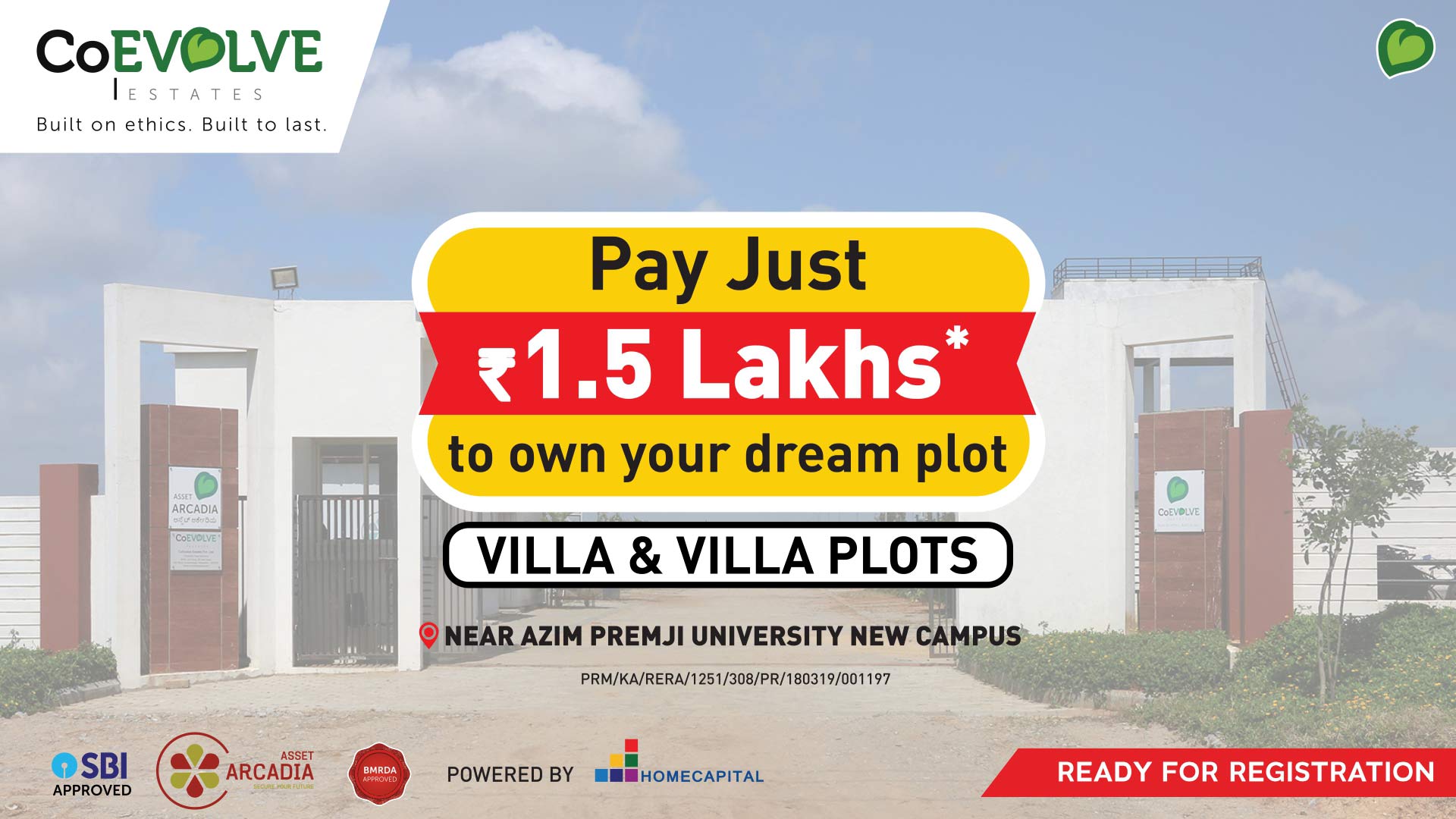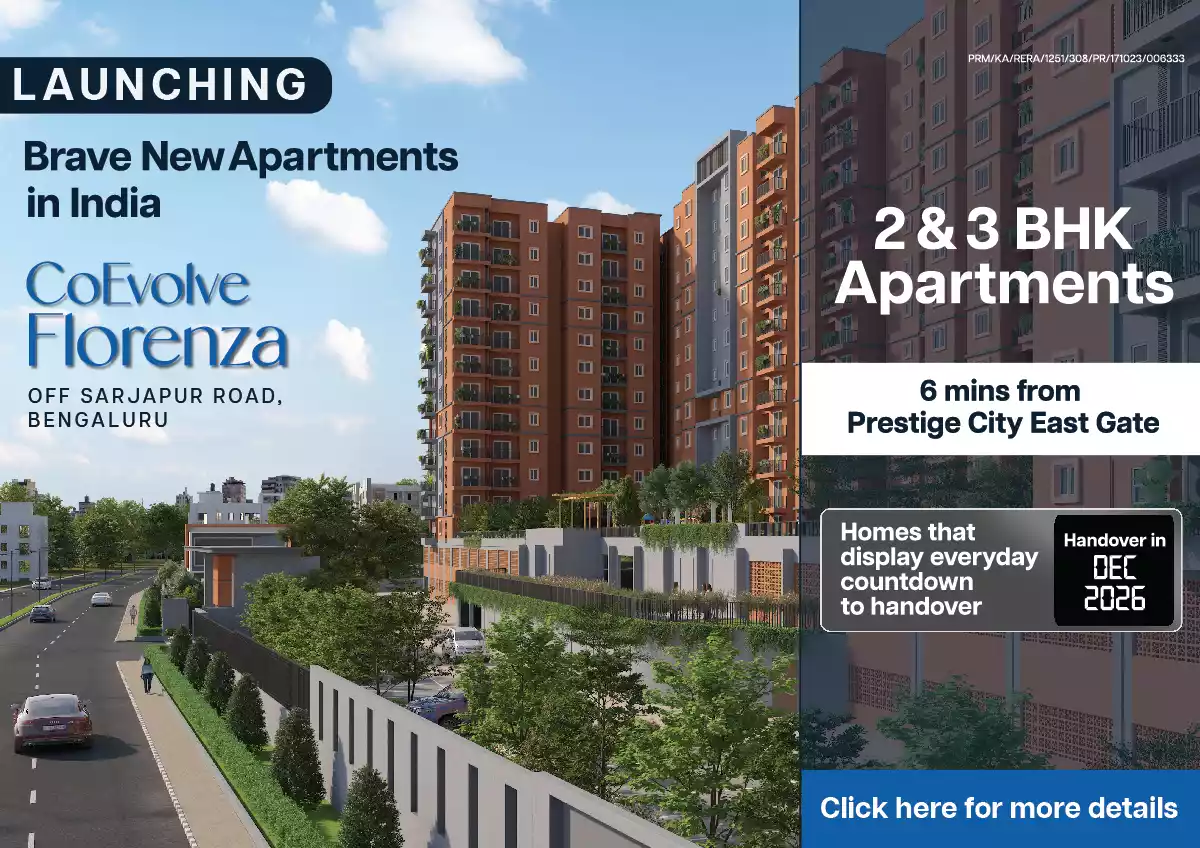About
asset Arcadia
Asset Arcadia is one of the premium projects off Sarjapur Road consisting of 65 villas and 233 villa plots and has been conceptualized on artistic and thematic design. If you aspire luxurious living that is set within lush greenery then Asset Arcadia will be perfect for you since our villas and villa plots are loaded with wide-ranging amenities, right from sprawling club house to swimming pool, children’s play area, tennis court, and many more. Moreover, by buying a plot at Asset Arcadia you will always be close to all the conveniences since our project is situated in a prime location.
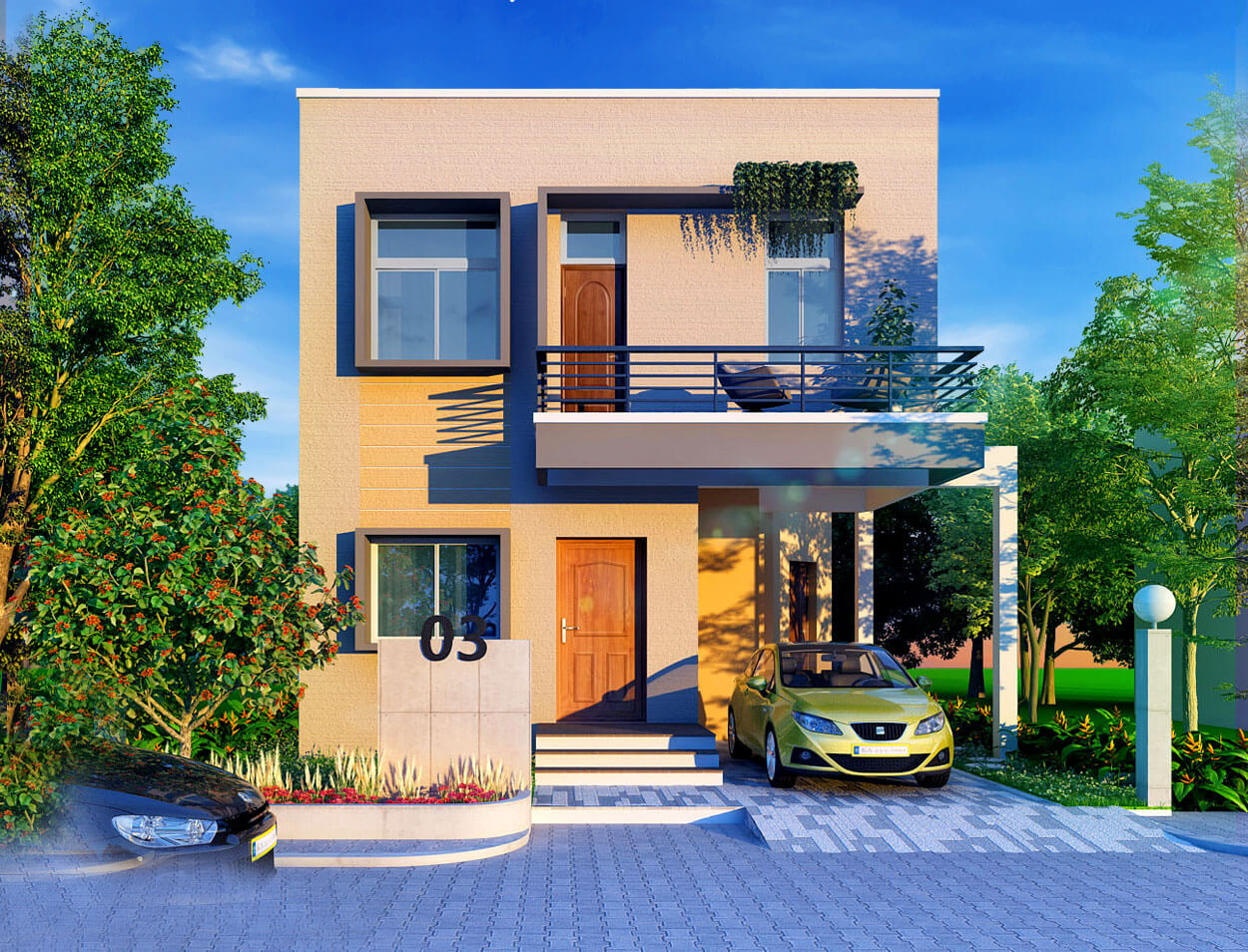
Amenities

Swimming Pool

Club House

Children's Play Area

Landscaped parks

Jogging Track

Indoor Badminton Court

Mini Forest

Rain water harvesting

Tree Avenues

Street Light

Underground Power Supply Cabling

Underground Water Supply System

Overhead Water Tank

Sewage Treatment Plant
Specifications

Structure
RCC Framed Structure with 6" Solid Concrete Blocks for external walls and 4" Solid Concrete Blocks for internal partition walls.

Kitchen
Adequate electrical and plumbing provisions including points for a washing machine, water purifier & chimney.

Windows
uPVC windows with bug mesh and MS grill protection
Ventilators with glass louvers and provision for exhaust fan in toilets.

Tiling
Antiskid ceramic tiles in Kitchen, bathrooms, balconies and utilities.
Vitrified tiles in all other areas in the apartment.

Painting
Weather Proof Acrylic Exterior Emulsion Paint for external walls
Interior Acrylic Emulsion paint for internal walls and ceilings.
Enamel paints for all MS works & wood works.

Doors
Main Door: Double side teak finish solid core flush door shutter with Stainless steel accessories.
Other Doors: Water-resistant molded skin panel door shutters.

Plumbing & Sanitory
Hindware / Equivalent basins & commodes
Jaguar / equivalent CP fittings and health faucets

Electrical
Havells / equivalent fire resistant copper cables.
Anchor/ equivalent modular switches.
One MCB for each room provided at the main distribution box (DB).
Location Map
CONNECTIVITY
- Chandapura Junction - 7 Kms
- Dommasandra Circle - 10 Kms
- Electronic City - 13 Kms
- Whitefield - 19 Kms
EDUCATIONAL FACILITIES
- Head Start Educational Academy - 7 Kms
- Bethany High School - 8 Kms
- Delhi Public School (DPS) - 9 Kms
- Oakridge International School - 9 Kms
SHOPPING CENTERS
- D Mart (NH Hospital) - 12 Kms
- D Mart (Electronic City) - 14 Kms
- Bangalore Central (Bellandur) - 18 Kms
- Total Mall (Sarjapur Road) - 18 Kms
HOSPITALS
- Oxford Medical College & Hospital - 6 Kms
- Narayana Hrudayalaya Hospital - 12 Kms
- Sakra World Hospital - 19 Kms
- Columbia Asia (Whitefield) - 20 Kms



